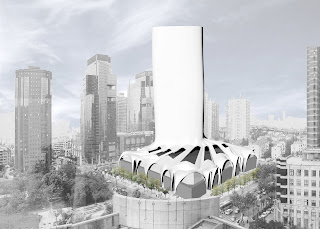Facadism (also façadism or facadomy) is the practice of renovating old buildings leaving the facade of a building intact while demolishing and rebuilding its innards.
This is often seen as a compromise between property developers who need to develop properties for modern uses and standards and preservationists who wish to preserve buildings of historical interest. It can be regarded as as compromise between Historic Preservation and Demolition. The practice is derided by preservationists however because it is seen as destructive, where a building is essentially destroyed save for its most superficial details. Despite being highly controversial and denounced by preservationists as vandalism, facadism appears when desire for preservation overwhelms demand for new development.
The practice of facadism conflicts with ICOMOS international charters. The Venice Charter, article 7, states that: A monument is inseparable from the history to which it bears witness and from the setting in which it occurs. The moving of all or part of a monument cannot be allowed except where the safeguarding of that monument demands it or where it is justified by national or international interest of paramount importance.
Ref.: Wikipedia
Sunday, July 27, 2008
Tuesday, July 22, 2008
Roofing System
Prior to the mid-to-late 1970s, almost all low-slope roofs were asphalt or coal tar built-up roofs. However, during the last two decades of the 20th century, a variety of other types of low-slope roof systems began to compete with traditional built-up roofs (BUR). These newer systems included modified bitumens, single-plies, sprayed polyurethane foam, and metal panels. While the modified bitumen systems are related to BUR, the other low-slope alternatives are radically different. Along with new choices of membrane materials, plastic foam roof insulations also emerged in the 1970s. The abundance of materials from which to choose has greatly complicated roof system design.
To select, detail and specify the most appropriate roof system for a project, the architect should ideally have at least a general understanding of the available material options.
Note: Low-sloped roofs are defined as those roofs with a slope less than or equal to 3:12 (25 percent). However, with the exception of metal roofs, most low-slope roofs have a slope of about ¼:12 (2 percent). Steep-slope roofs are defined as those roofs with a slope greater than 3:12 (25 percent). Some materials can be used on both low- and steep-slopes, while others are limited to either low- or steep-slope.
Ref.: TLSmith Consulting Inc.
To select, detail and specify the most appropriate roof system for a project, the architect should ideally have at least a general understanding of the available material options.
Note: Low-sloped roofs are defined as those roofs with a slope less than or equal to 3:12 (25 percent). However, with the exception of metal roofs, most low-slope roofs have a slope of about ¼:12 (2 percent). Steep-slope roofs are defined as those roofs with a slope greater than 3:12 (25 percent). Some materials can be used on both low- and steep-slopes, while others are limited to either low- or steep-slope.
Ref.: TLSmith Consulting Inc.
Monday, July 14, 2008
A Creepy Design
Under design stage for a signature apparel and bags company.
Scope of Building Envelope includes alum. cladding, skylight,
curtain wall, glass wall, shop front, sun shades, etc
Facade Consultant: HS&A Ltd. (Hong Kong)
Friday, July 11, 2008
New Pics on Cwallpinoy Photo Albums
.
Cwallpinoy Member Photo Album
http://groups.yahoo.com/group/Cwallpinoy/photos/browse/ca59
(you can can add yours too)
New cwallpinoy photos:
http://groups.yahoo.com/group/Cwallpinoy/spnew
Note: for cwallpinoy members only.
.
Cwallpinoy Member Photo Album
http://groups.yahoo.com/group/Cwallpinoy/photos/browse/ca59
(you can can add yours too)
New cwallpinoy photos:
http://groups.yahoo.com/group/Cwallpinoy/spnew
Note: for cwallpinoy members only.
.
Wednesday, July 9, 2008
Wednesday, July 2, 2008
Subscribe to:
Posts (Atom)


